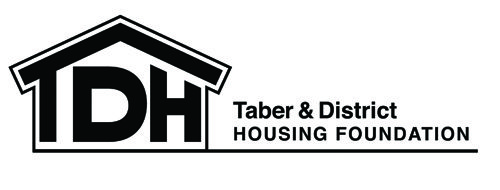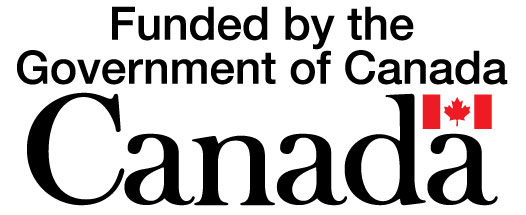Current Temperature
28.5°C
Clearview Lodge proposed renovation and construction design plans
Posted on May 26, 2021 by Taber Times
By Stan Ashbee
Taber Times
editor@tabertimes.com
Taber and District Housing Foundation (TDHF) is pleased to announce the proposed renovation and construction design plans have been submitted to the Town of Taber Municipal Planning Commission.
The plans were submitted as part of the May 17 MPC meeting and were approved (subject to appeal) on May 17 — according to a recent media release.
If you would like to know more about the design plans, please feel free to participate in Public Information Sessions that are scheduled for:
•May 26 at 1:30 p.m.
•June 3 at 7 p.m.
•June 8 at 7 p.m.
All sessions are currently scheduled to be held via Zoom online. Please contact Tim Janzen, CAO, at timj@taberhsg.ca, for Zoom invitation details.
“Should public meeting restrictions be lifted prior to the scheduled dates, every effort will be made to hold in-person meetings (within any current COVID restriction guidelines).”
Alternatively, residents can view design documents at http://www.taberhsg.ca for review outside of scheduled meeting times.
A short survey will be provided for individuals to provide detailed feedback.
Design Program Details:
Over the past seven months, TDHF representatives have worked with Vaughan Hoy Architecture to develop a schematic design of a new, improved Clearview Lodge. The goal of this work was to develop a building on the current site that could meet the needs of community seniors for the next 60 years.
“The proposed design incorporates the construction of a three-story addition plus basement that will provide sufficient additional space to accommodate an increase in size of all resident rooms in the facility. As well, the existing residence spaces would be enlarged and brought up to current standards for building envelope, living space, storage, washroom amenities and updating air-handling and heating systems. The new design would provide improved quality of living for residents — while significantly reduce operating energy requirements,” it was stated in the media release.
The new design will include new common spaces such as multi-purpose room(s) for activities and meetings, bistro space, non-denominational space, two interior courtyards, new front entry space, hair salon and indoor smoking room (with additional ventilation equipment), visit spaces and solarium hallway on each level of the multi-story addition, expanded residential and commercial laundry spaces.
“We are extremely excited to present this information to Taber and community. We believe this proposed design will meet the needs of the community and its residents for the next 50 to 60 years,” stated Janzen. “Clearview Lodge has a reputation of providing exceptional service to the residents. However, the current building has a number of limitations; particularly the size of the individual rooms. The proposed design will double the square-feet of each room to meet the current expectations for room size. One bedroom suites will afford the opportunity of couples to live together in one unit.”
According to Janzen, the new building will be significantly more energy efficient. “While the overall square-feet is more than doubling, the energy usage for electricity and natural gas is not anticipated to increase. And that is before exploring opportunities for passive solar energy collection.”
Leave a Reply
You must be logged in to post a comment.

