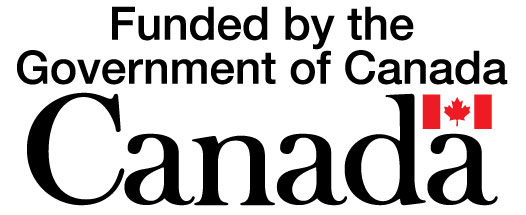Current Temperature
Council looking to gender-specific dressing rooms
Posted on August 7, 2014 by Taber TimesTown council is considering a plan to construct two full-size gender-specific dressing rooms at the Taber Arena to adequately accommodate female athletes using the facility.At their July 21 meeting, council voted unanimously to approve alternate conceptual plans and authorize administration to retain a consultant to prepare a detailed design package and cost estimate for council’s consideration during 2015-2017 budget deliberations, and to look into an ATCO trailer as a temporary solution to the problem.
“To us, it looks like a project that if council wishes to move ahead with it at some point in time, it would be very well suited to grant funding,” said Rob Cressman, director of community services, prior to the vote. “We certainly recognize that the upcoming ice season is coming sooner rather than later, and we need a solution in place immediately. There are a few options available as alternatives.”
Council received a presentation at its June 23 meeting regarding the need for a female dressing room at the Taber Arena. A temporary solution of developing a female dressing room in the existing small ice lobby was suggested. Council subsequently passed a motion directing administration to look at the feasibility of extending out the north doors between dressing rooms 5 and 6 to encompass two more dressing rooms and possibly an expansion of the referees room, and report back to council with its findings.
A preliminary conceptualized plan calling for two additional dressing rooms as an addition was presented to town council on July 21, a plan which immediately drew fire from Coun. Joe Strojwas as going far beyond the intention of the original motion.
“The whole concept here, the reason this came up is we’ve got teams that come, 20 members on a team, you could have six or eight girls, and eight, ten or 12 guys. I’m not quite sure this was reiterated to you. What we need to do is accommodate a smaller group of girls. The concept of having a full size dressing room wasn’t the intent — at least it wasn’t my intent when I discussed this — it was to put a smaller dressing room where the girls could go and change separately. I think from what I see here, there’s a little bit of overkill.”
Coun. Randy Sparks countered that in this situation, it would make little sense to take a stop-gap approach to the problem.
“Maybe, Coun. Strojwas, that’s what you feel, but it’s certainly not what I take from it. When we talk dressing rooms, I’m talking full-size dressing rooms, not quarter size or half size. I believe if you’re going to start pouring footings and all of this type of stuff, the extra that it’s going to cost for a little bit of square footage is worth it. I know this is a lot of money. If council isn’t prepared to spend this money, I guess then we go back to the original and make a dressing room in the small ice lobby.”
The Town of Taber constructed dressing room 6 eight years ago (summer/fall 2006) at an actual cost of $111,768.72. Included in that total cost were design and engineering services provided by Stantec Consulting Ltd. for $8,297.31. The estimated cost of the proposed addition ranges between $375,000 and $500,000.
“We’re probably looking at something in the 1,500 square foot range, just looking at the schematic here,” said Coun. Andrew Prokop. “All things considered — I don’t think it’s a bad suggestion — but a $375,000 seems kind of sky high for this addition.”
Cressman noted the cost of constructing additions to buildings of this nature are different from the costs involved with residential additions.
“I would just caution council about comparing the cost per square foot of an industrial/commercial building to residential buildings. We’re not able to build facilities as cheaply as a residential property.”
Administration also reported there is insufficient domestic hot water capacity within the existing mechanical systems to service showers and sinks in these proposed additional rooms, requiring mechanical systems to be included in any dressing room additions.
“I think if we’re going to build something like this, we may as well build a full-size dressing room, if we’re planning for the future,” said Coun. Jack Brewin. “And once you get into that kind of square footage, it doesn’t cost a lot more.”
Although supportive of constructing female dressing rooms, Coun. Sparks desired clarity with regard to some inclusions in the conceptualized design.
“I have some questions regarding a referee’s office, and a referee’s lounge. At times I think some fans think the referees spend too much time in the lounge anyway — I just want that clarified.”
The areas identified by Coun. Sparks would not include additional space that could be considered superfluous, according to Cressman.
“The language on the sheet here, certainly the intent is to simply provide adequate room for referees to come and go and get prepared for games. It isn’t our intent to develop anything other than change rooms or provide additional space for something that might not be considered a need.”
Leave a Reply
You must be logged in to post a comment.



