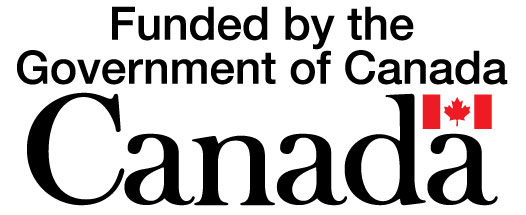Current Temperature
Town plans for northwest expansion
Posted on December 5, 2018 by Taber TimesBy Trevor Busch
Taber Times
tbusch@tabertimes.com
Efforts are expanding toward residential development in the community’s northwest after town council approved a concept plan for the area, referred to in a summary report as Taber North.
The town currently owns 82 acres of land located in the northwest sector along 50th Street, with 60 acres to the west and 22 acres to the east.
Administration engaged Brown and Associates Planning Group to assist in a visioning workshop with council to determine a concept for the area that will facilitate providing affordable housing options meeting the needs of industry and the town.
In late March 2018, council approved a plan to borrow $2 million to allow for the purchase and development of the 60 acre parcel, which was acquired from Morgan Johnson for $20,000 per acre, or $1.2 million. Estimated annual payments for the loan will be approximately $139,000.
Brown and Associates Planning led a workshop with council on Oct. 10 in which two concepts were prepared in the working session.
The group then determined what could work best for the area given the land constraints and council input, and this was consolidated into a final version.
Further consultation is now intended with stakeholders and special interest groups to determine additional options, but needs to be able to meet the “affordable and attainable housing” scope.
According to the Canada Mortgage and Housing Company, housing is considered to be “affordable” when a household spends less that 30 per cent of its pre-tax income on adequate shelter.
More in-depth planning for servicing and infrastructure on the lands will occur in the scope of an outline plan, a Northwest Area Structure Plan amendment, and a Municipal Development Plan amendment, which will include public consultation. It was also noted that the Recreation Master Plan will need to reflect these areas if they are to be utilized as possible recreational areas.
“So once we’ve accepted this concept as a guideline, it will help us to actually move forward with some of the pre-planning in some of our other reports,” said planning director Phyllis Monks at town council’s Nov. 13 regular meeting.
Strengths of the area were identified including proximity to community amenities, the river valley, trails, and employment opportunities, minimal utility setbacks or constraints, and direct access to 50th Street.
Weaknesses were considered to be relative isolation from contiguous development, a TID canal that runs through the site, as well as a pipeline that may need to be moved. Other concerns were odors from adjacent industrial development, a high water table, and a lack of trees to buffer west winds.
The area presents opportunities for economic growth, housing diversity, expanding the trail system and creating a strong connection with the M.D. of Taber Park and Oldman River. Threats were considered to be fire building codes, high land costs, negative public perception, lack of public buy-in, restrictions on housing styles (high water table may exclude basements), and developers uninterested in partnering with the town.
In a rough diagram provided as part of the report, some of the features of the western area included low-density residential (single-family homes), medium-density residential (semi-detached homes) and higher-density residential (town homes) served by a looping public collector road.
Various green spaces have been incorporated as well as a central storm pond and public park adjacent to a utility right-of-way that bisects the area.
To the east of 50th Street, the design calls for developed areas north and south of the sports complex, setting aside 2.2 acres to the north for potential convenience-commercial development, and 10 acres to the south for a potential school site.
Coun. Joe Strojwas questioned if the report earmarked areas to the east of the convenience-commercial development for recreation.
“Tentatively play fields, or whatever we might determine we would need as we move forward,” said Monks.
Following discussion, council voted unanimously to accept the summary report from Brown and Associates and directed staff to move forward with consultation with stakeholders and community representatives, with the approved concept to be used for project final design and future program planning.
Leave a Reply
You must be logged in to post a comment.



